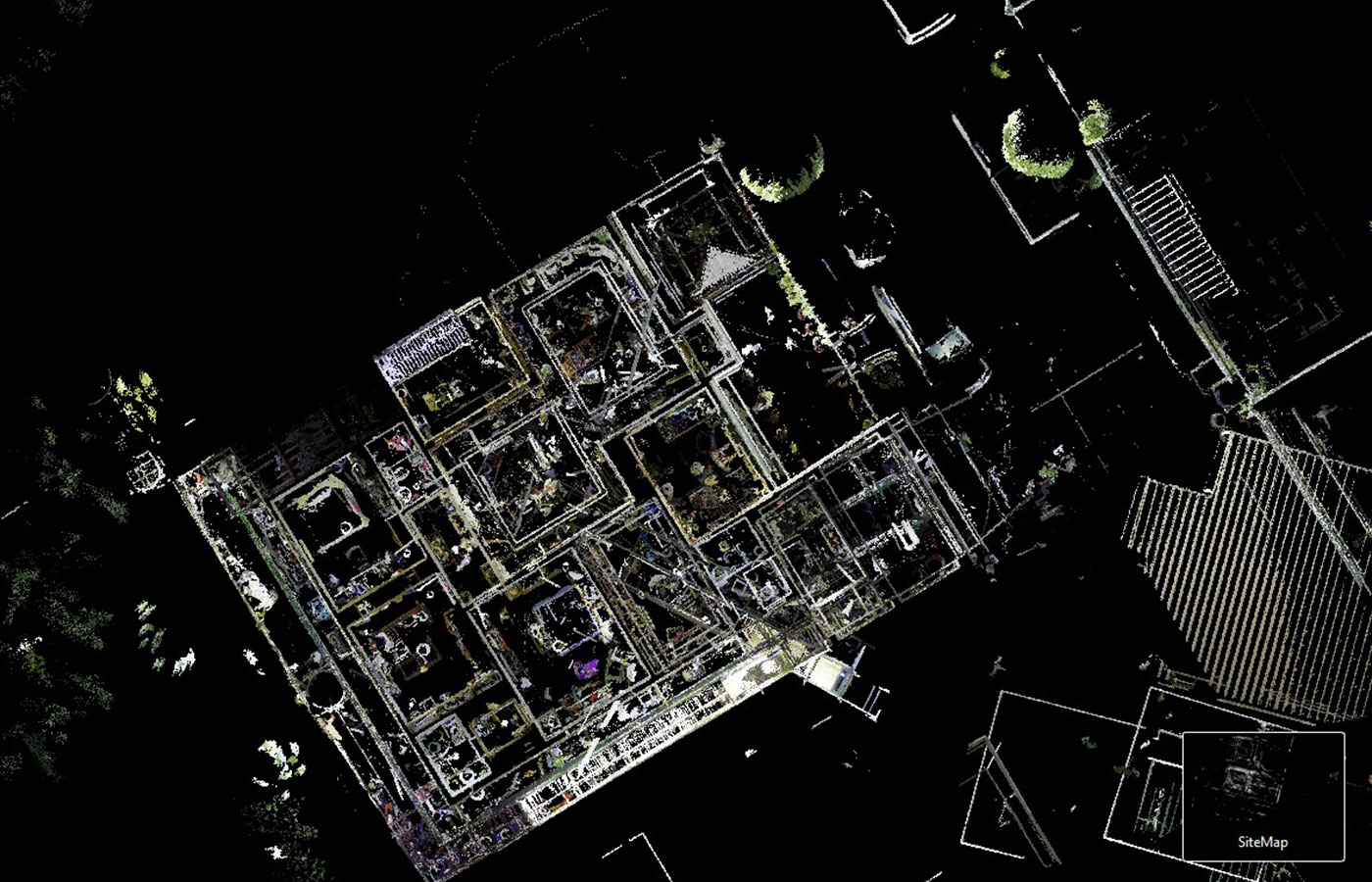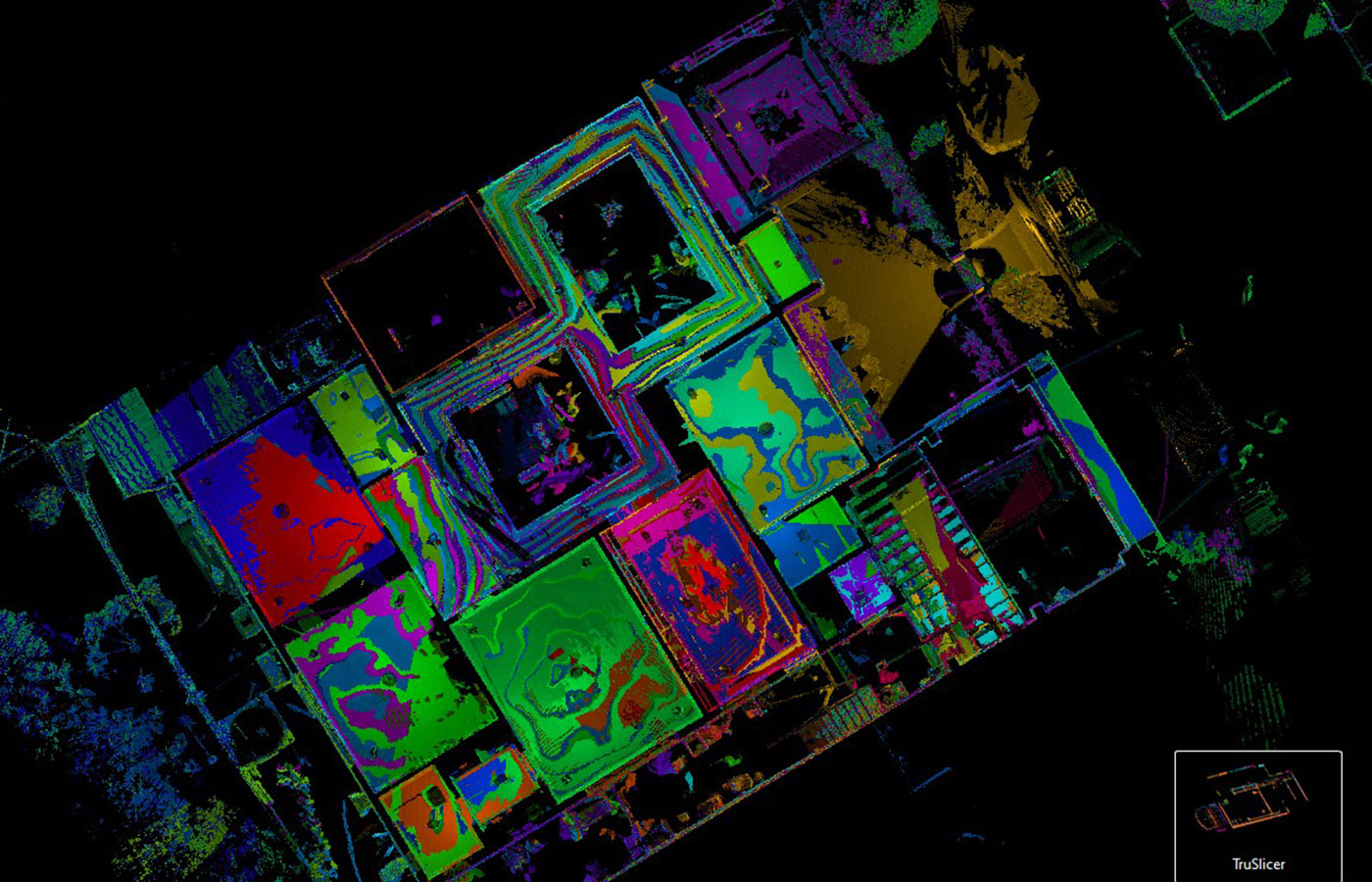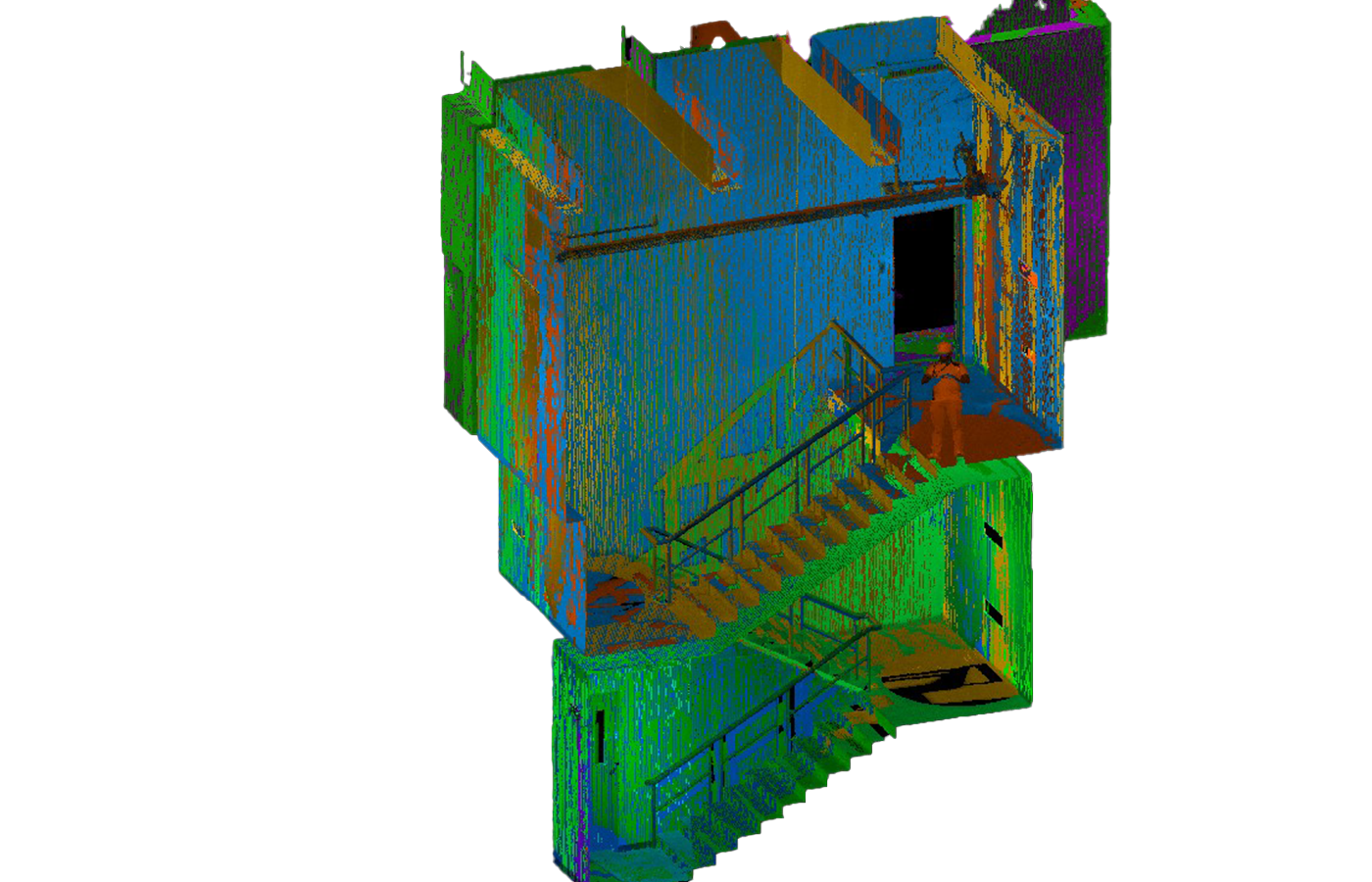"In the ever-evolving realm of architecture, our commitment to precision and accuracy is unwavering. At Casas Architects, we're constantly on the lookout for innovative tools and technologies that can simplify our processes, minimize errors, and elevate the overall excellence of your projects. One such remarkable solution that has emerged as a game-changer in recent times is 3D scanning. This technological marvel has fundamentally transformed our industry, equipping architects like us with a potent instrument to capture the real world with an astonishing level of intricacy. In this discussion, we're excited to delve into the remarkable impact of 3D scanning solutions on architecture."


